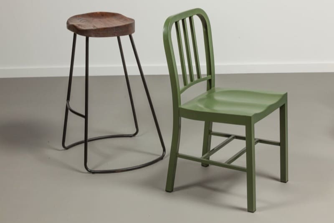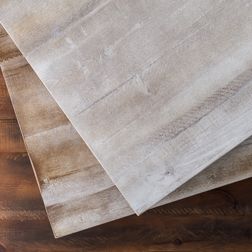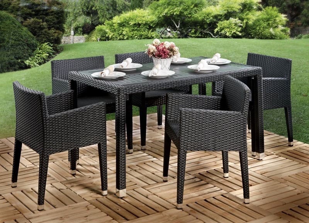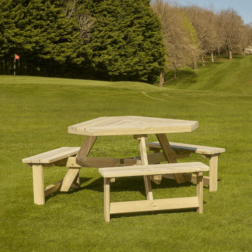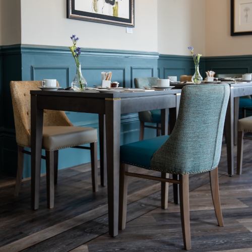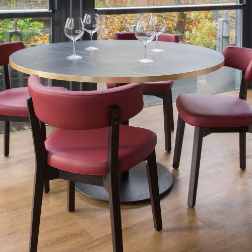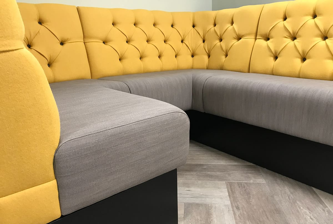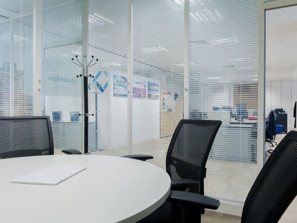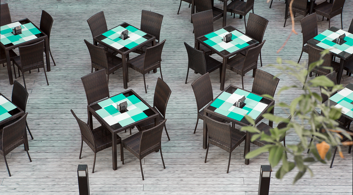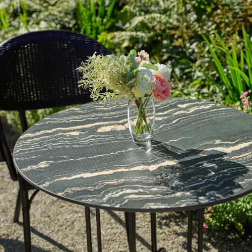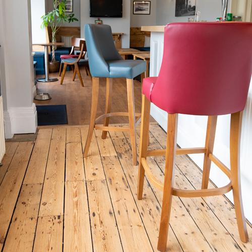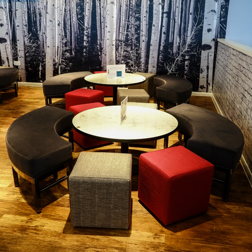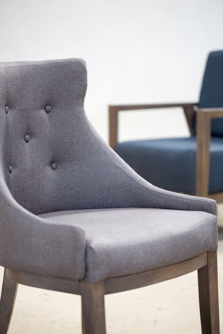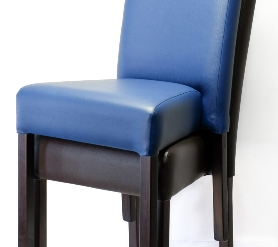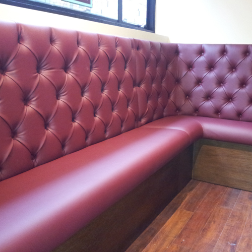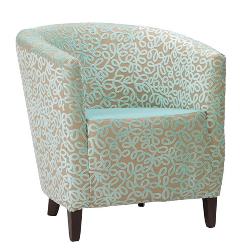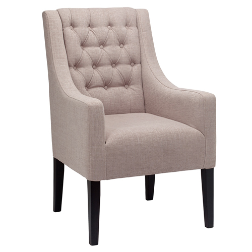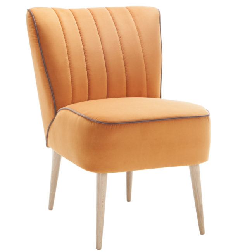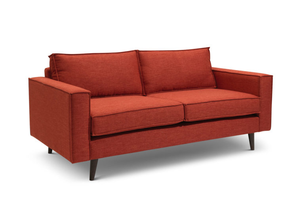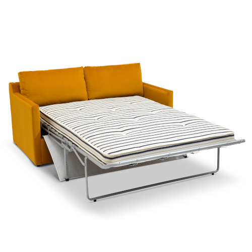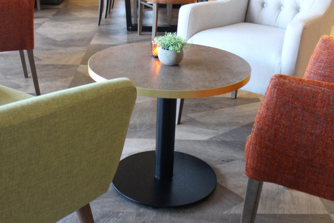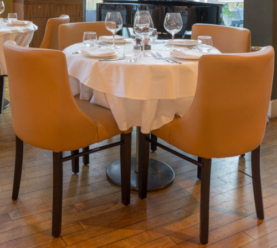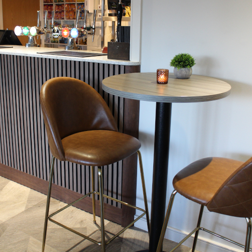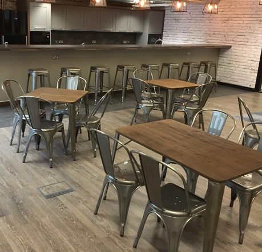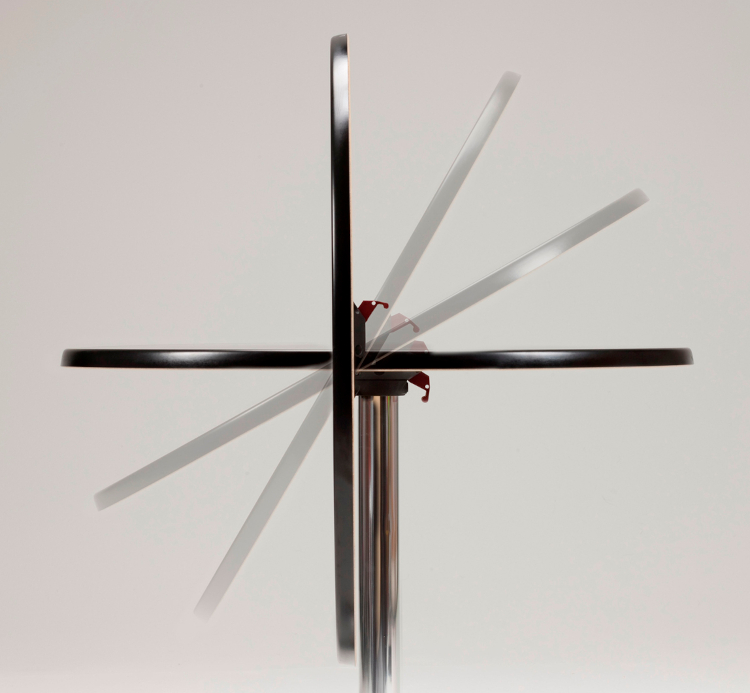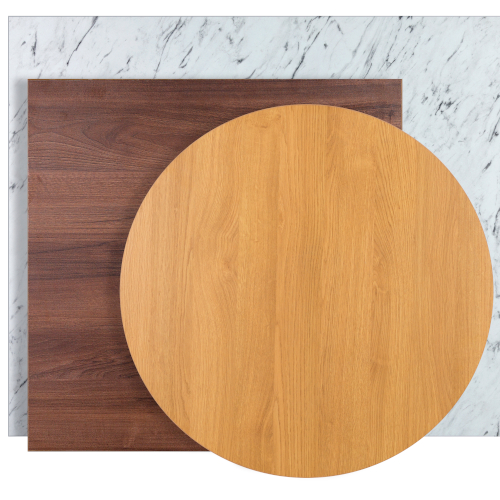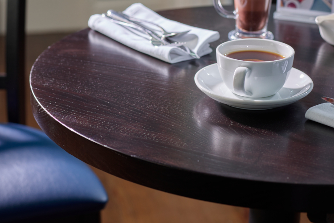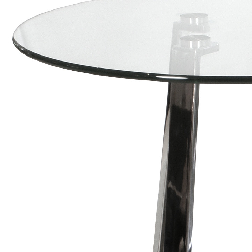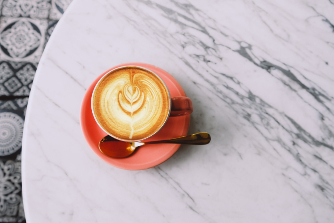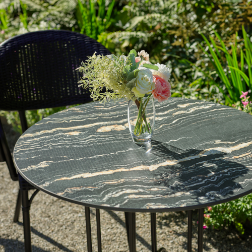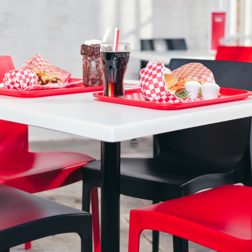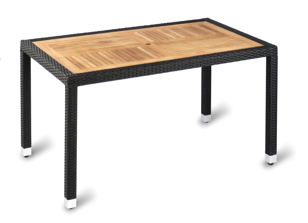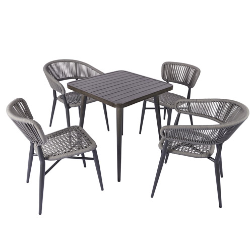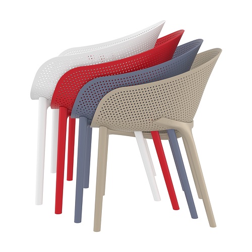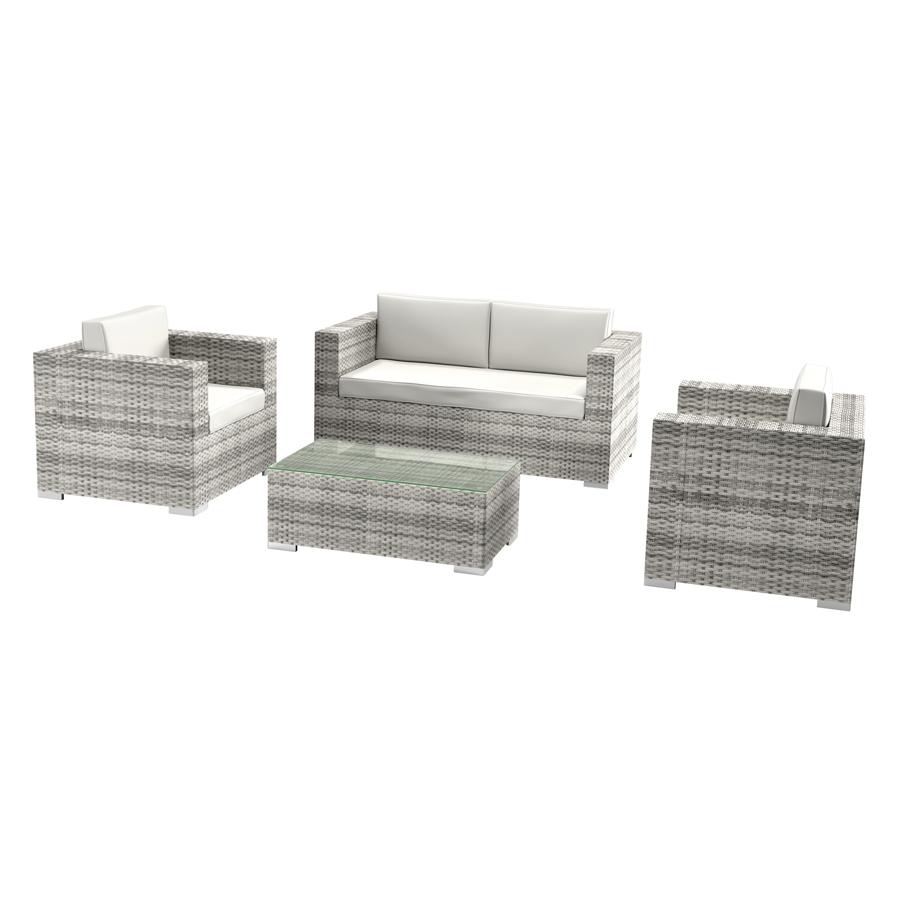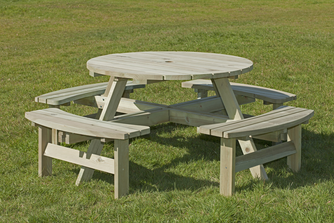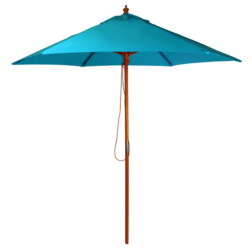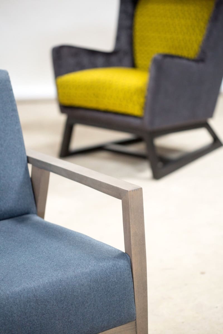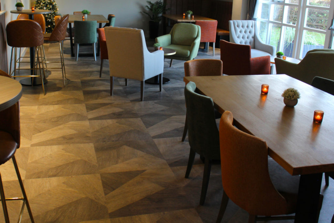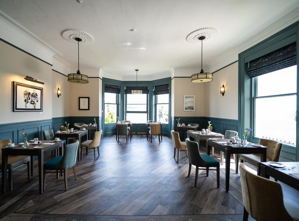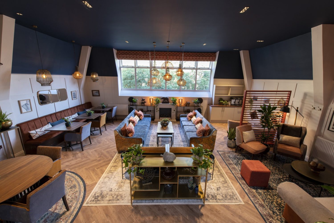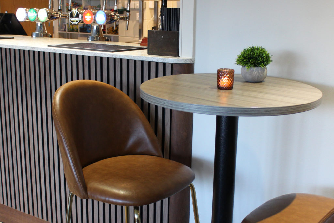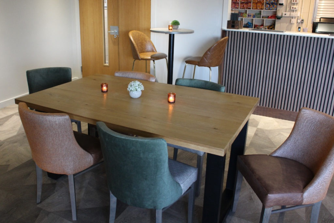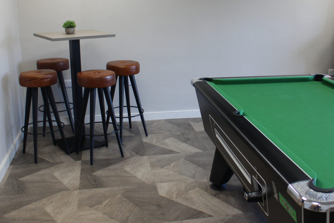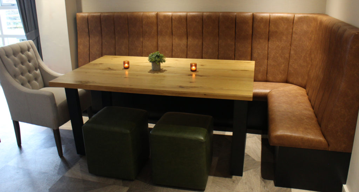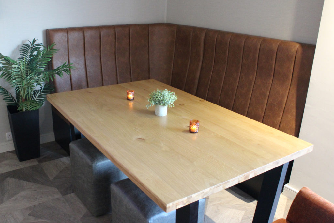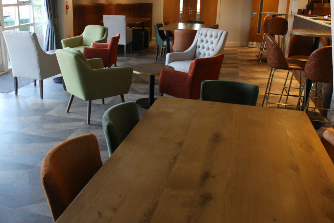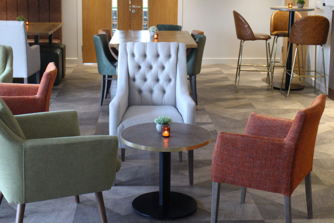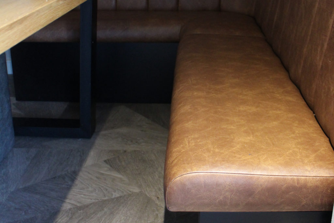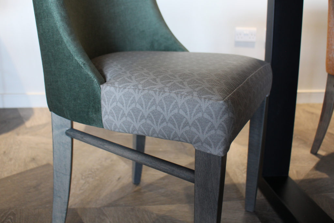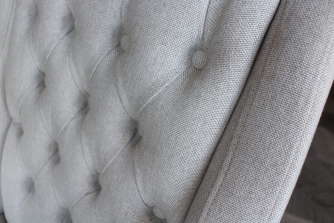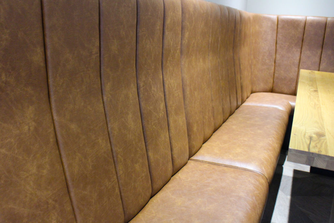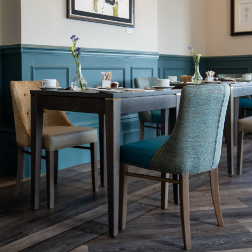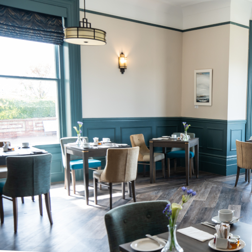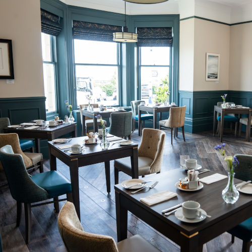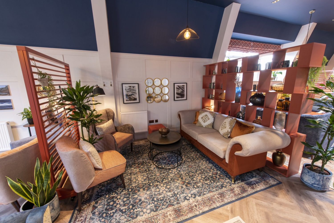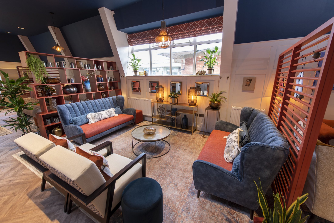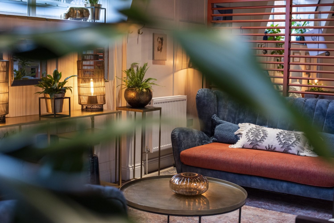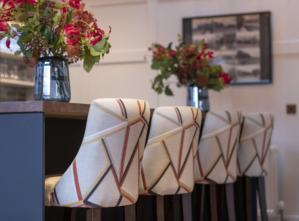We understand that making the best use of your space can be a daunting prospect, and it can be hard to visualise what furniture & layout will work best for your venue.
From office space planning to developing the perfect space for your leisure, retail or hospitality space; our team at JB have a wealth of experience working with organisations across a wide range of sectors.
Whether your business environment is a cafe, restaurant, hotel or a traditional office workspace, your requirements for the type of furniture required will of course vary. Our team can work to calculate any size space, to optimise your floor-plan to work smartly for your employees, clients and customers without affecting the productivity of your business.
We can either visit your site to get a feel for the space and measure up, or you can send us the needed drawings. This will enable us to create a 2D drawing or 3D visualisation which will give you an array of options for your space. You can then request certain changes to the drawings or visualisations and working together we can help you find the layout which works best.
To assist with the space planning process, we have a team of in-house CAD qualified designers to bring ideas to life through 3D design and visualisation, which helps our clients to visualise their ideal space and turn ideas into reality before the physical project even begins.
The extensive experience accrued by our team and from our numerous projects means that we can also advise and suggest throughout the process. This ensures that our dialogue with you as our valued client is free-flowing and informed.
Get in touch in whatever way suits you best and we will be delighted to work with you to make your venue the best venue it has been!
